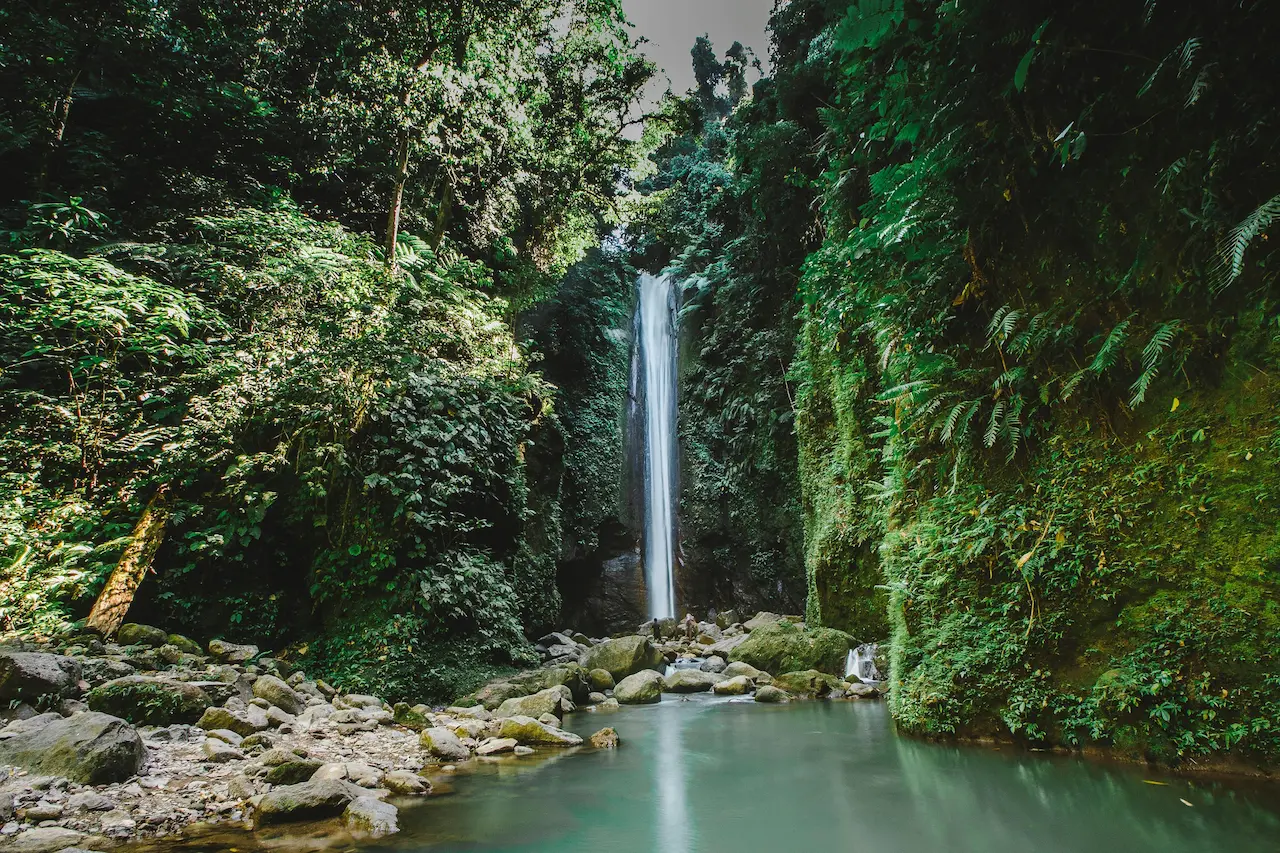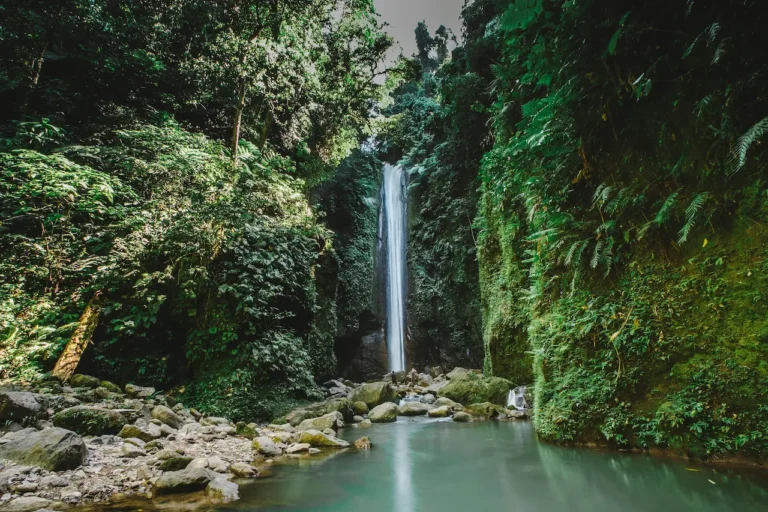Chutu Architecture: Temples, Tanks, and Urban Design in Ancient Banavasi
For centuries, the name Banavasi has resonated with whispers of a forgotten empire – the Chutu kingdom. Located in what is now Karnataka, India, Banavasi wasn’t merely a town; it was the meticulously crafted capital of a polity that flourished between the 4th and 8th centuries CE, a testament to a remarkable blend of indigenous innovation and engagement with the wider world of maritime trade and cultural exchange. Our understanding of this kingdom, largely obscured by the biases of subsequent historical narratives, is slowly being illuminated through painstaking archaeological excavations, epigraphic discoveries, and a dedicated study of the material culture left behind. This exploration will delve into the core of Chutu architecture – the ingenious design of their temples, the complex systems of water management they perfected, and the very foundations of a thriving urban center, revealing a sophistication rarely attributed to the rulers of this region at that time.
The Genesis of Banavasi: A Strategic Location
The strategic location of Banavasi itself is crucial to understanding the Chutu kingdom’s rise. Situated at the confluence of the Tiracol and Chalavi rivers, it controlled vital trade routes connecting the Western Ghats with the Deccan Plateau and the Arabian Sea. This position wasn’t accidental; it was a calculated move, leveraging the kingdom’s control over the flow of goods – spices, textiles, and precious stones – to establish dominance over the surrounding territory. The river valleys provided not just transport but also a crucial source of water, vital for agriculture and sustaining a growing population. The city’s early fortifications, evidenced by the remains of a massive cyclopean wall (partially excavated and still standing remarkably intact), demonstrate an immediate awareness of the need for defense, a necessity given the constant jostling for power between nascent kingdoms and ambitious chieftains.
Temple Architecture: Beyond the Classical
Chutu temple architecture presents a fascinating departure from the more rigidly formalized styles prevalent in other parts of India during this period. While influenced by the Dravidian tradition – characterized by towering gopurams (gateway towers) and pillared halls – the Chutu temples demonstrate a remarkable degree of regional adaptation and innovation. Unlike the grand, monolithic temples of the Pallavas or the Rashtrakutas, Chutu temples were often smaller in scale, built primarily of locally sourced basalt rock, and showcased a greater emphasis on intricate sculptural decoration.
The most notable feature of Chutu temples is the prevalence of ‘truncated’ or ‘staggered’ pillars. These pillars, which appear to be deliberately cut at irregular intervals, are unlike anything seen in contemporary temple architecture and have fueled considerable scholarly debate. Theories range from a deliberate aesthetic choice – a rejection of perfect symmetry – to a practical solution for accommodating varying floor levels or for incorporating existing rock formations. Epigraphic evidence, primarily inscribed on the temple walls, suggests that these pillars were associated with ritualistic practices centered on the worship of local deities – primarily Shiva, Vishnu, and Durga – but also incorporating elements of indigenous belief systems centered around the natural world.
Furthermore, the sculptural programs within Chutu temples are remarkably diverse, showcasing not just Hindu deities but also depictions of local flora and fauna, reflecting the kingdom’s deep connection to its environment. The presence of animal motifs – particularly depictions of the *makara* (a composite sea creature) – is particularly significant, possibly indicating a syncretic religious practice blending Hindu and indigenous beliefs surrounding water and fertility.
Water Management: A Foundation of Prosperity
The Chutu kingdom’s prosperity was inextricably linked to its mastery of water management. Banavasi was a remarkably water-conscious city, boasting a complex network of tanks (cisterns), wells, and irrigation channels. These weren’t simply utilitarian structures; they were integrated into the city’s fabric, serving both practical and ritualistic purposes. The most impressive example is the ‘Tank of the Chutus’ – a massive, rectangular tank constructed with remarkable precision, still partially intact today. This tank served as a primary source of water for the city’s inhabitants and was meticulously maintained, reflecting the kingdom’s commitment to resource management.
Beyond the Tank of the Chutus, archaeological excavations have uncovered numerous smaller tanks and wells, some of which were adorned with intricate carvings. The design of these water bodies – often incorporating stepped platforms and reflecting pools – suggests a sophisticated understanding of hydraulics and water conservation techniques. The presence of ‘*jalis*’ – screens or latticework – above the tanks likely helped to minimize evaporation and prevent contamination. The sophisticated irrigation channels, evidenced by the discovery of terracotta pipes and pottery fragments, demonstrate the kingdom’s ability to effectively distribute water across the surrounding agricultural lands, significantly boosting agricultural output and supporting a growing population.
Urban Design and Infrastructure
Beyond the monumental structures, the urban layout of Banavasi itself provides valuable insights into the Chutu kingdom’s organizational capabilities. The city was laid out on a grid pattern, with streets running at right angles, suggesting a degree of urban planning. Evidence of paved roads, constructed with basalt blocks, indicates a commitment to maintaining a well-connected infrastructure. The presence of public squares and markets suggests a vibrant commercial center, facilitating trade and exchange. The city’s defenses – the cyclopean wall, fortified gates, and watchtowers – highlight the importance of security and control.
The discovery of residential areas, characterized by modest dwellings constructed from mud brick, provides a glimpse into the daily lives of the kingdom’s inhabitants. The presence of workshops and craft production areas indicates a thriving economy, focused on the production of textiles, pottery, and metalwork. The careful arrangement of buildings, the presence of drainage systems, and the provision of public amenities all demonstrate a commitment to creating a sustainable and livable urban environment.
Legacy and Interpretation
The Chutu kingdom, though largely forgotten by mainstream historical narratives, represents a significant chapter in the history of South India. Their architectural achievements, particularly their innovative approach to temple design and their mastery of water management, deserve greater recognition. Further archaeological investigations, combined with epigraphic analysis and a deeper understanding of the region’s cultural landscape, will undoubtedly shed further light on this fascinating kingdom. The legacy of Banavasi is not just one of temples and tanks; it’s a testament to a resourceful, innovative, and ultimately, a remarkably successful polity that flourished for centuries, leaving behind a tangible heritage that continues to captivate and inspire.




